Welcome to the captivating transformation of a commercial space in Orem, Utah, courtesy of Allied Kitchen, Bath, and Basement Remodeling. This exciting commercial TI project aims to provide a more expansive and functional area for a local physical therapy company. Join us as we take you through the journey from the “Before” stage to “During” construction and, finally, the breathtaking “After” photos.
Before: A Glimpse of the Original Space
Before our work began, the commercial TI space was functional but lacked the openness for optimal physical therapy services. Dated walls, flooring, and fixtures made it feel cramped and outdated.
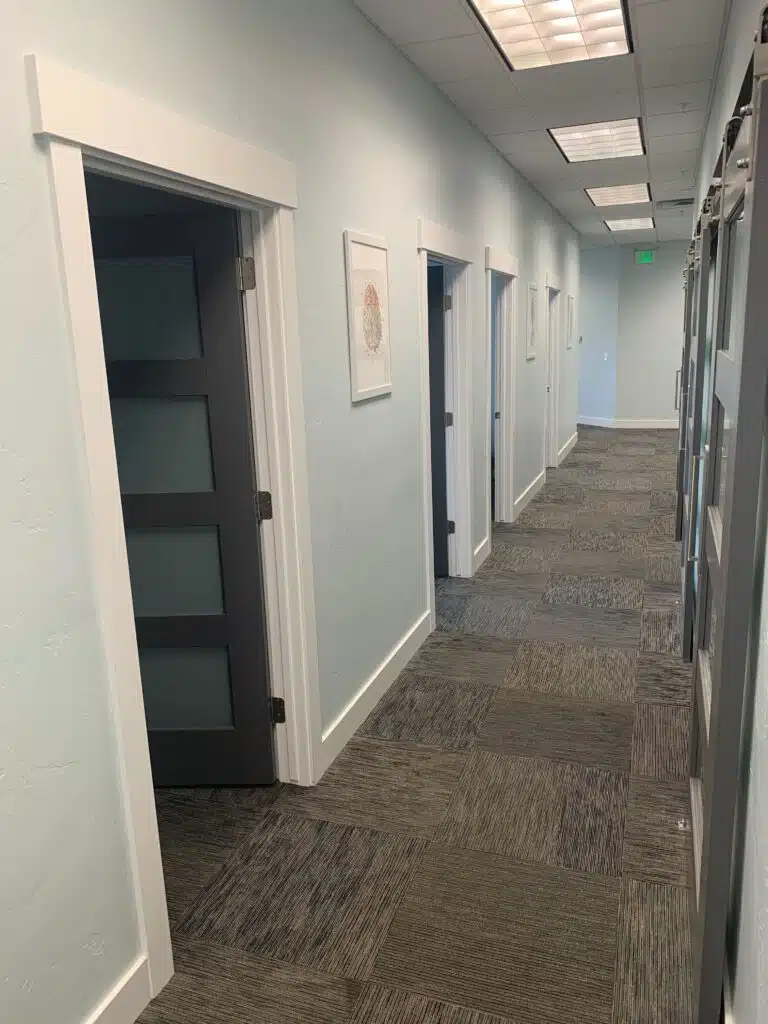
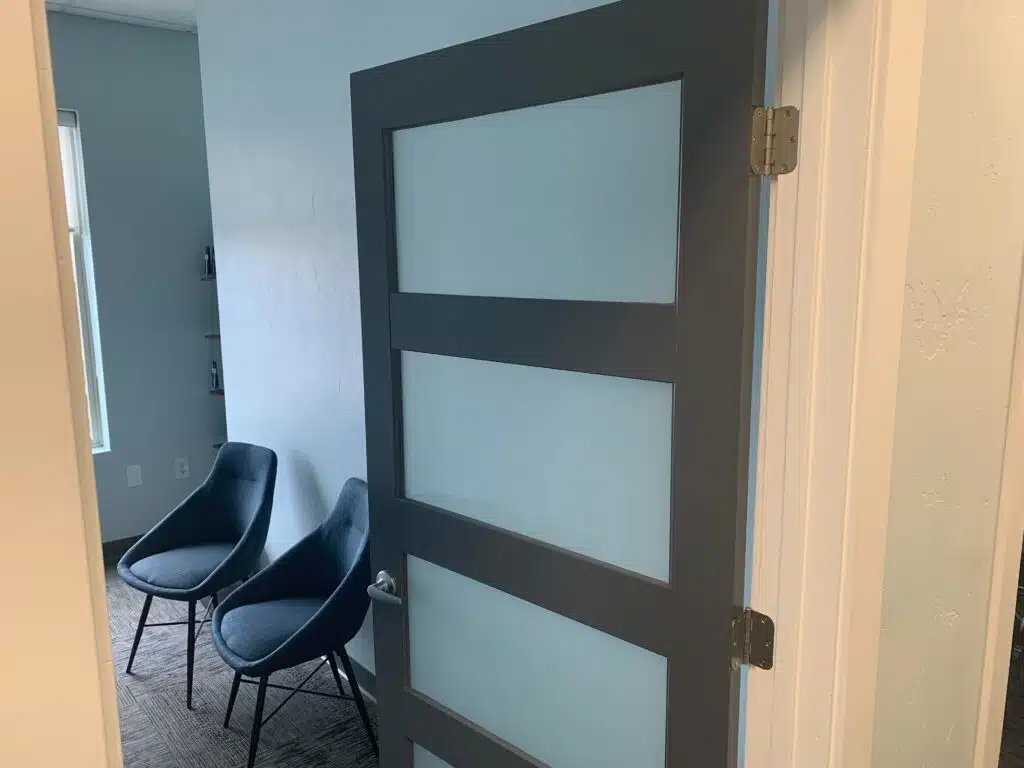
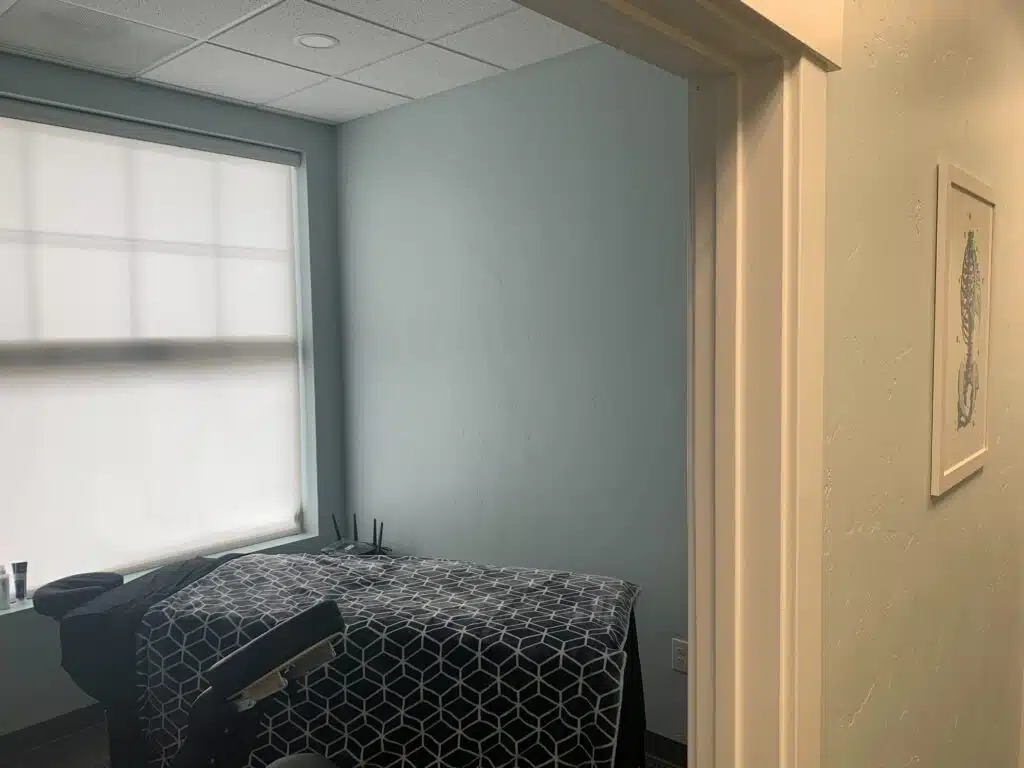
During: Building the Foundation for the Commercial TI
With demolition complete, we began constructing the foundation for the new commercial TI space. Framing new walls, installing modern flooring, and upgrading electrical and plumbing systems were pivotal to creating a more inviting and efficient environment.
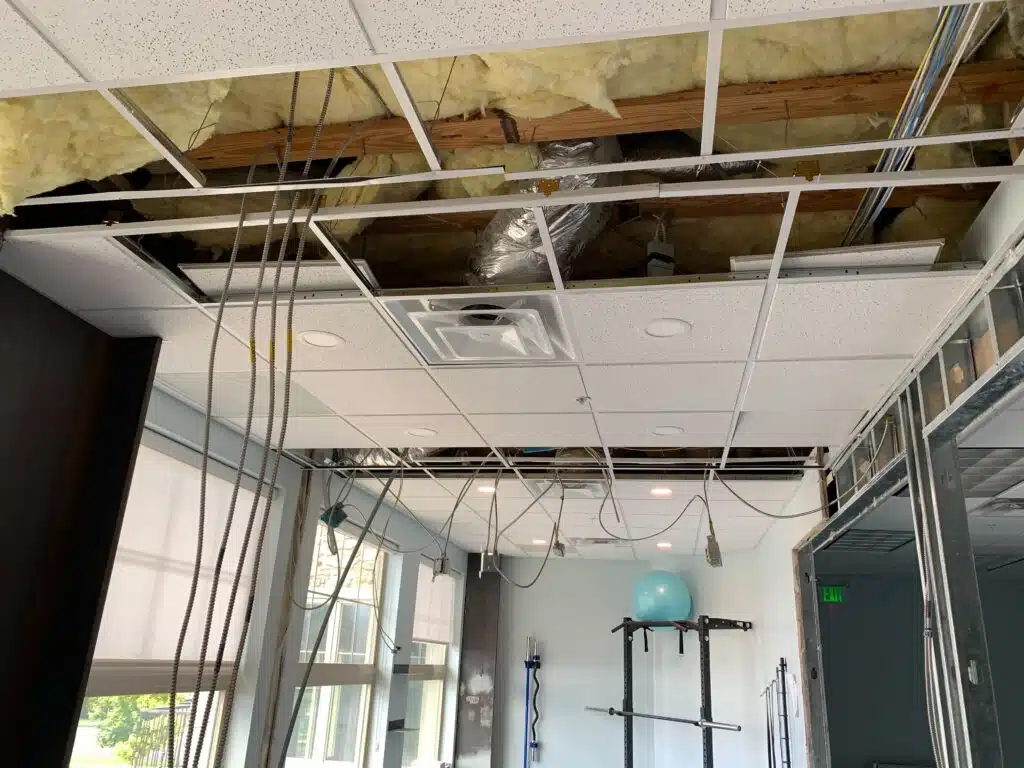
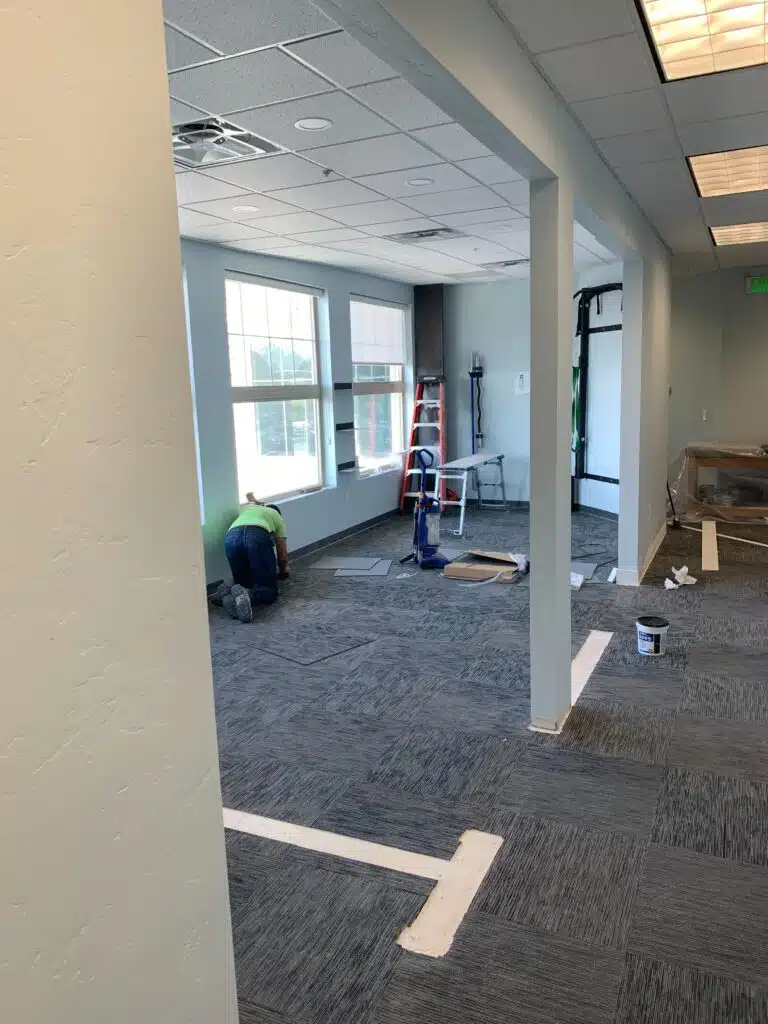
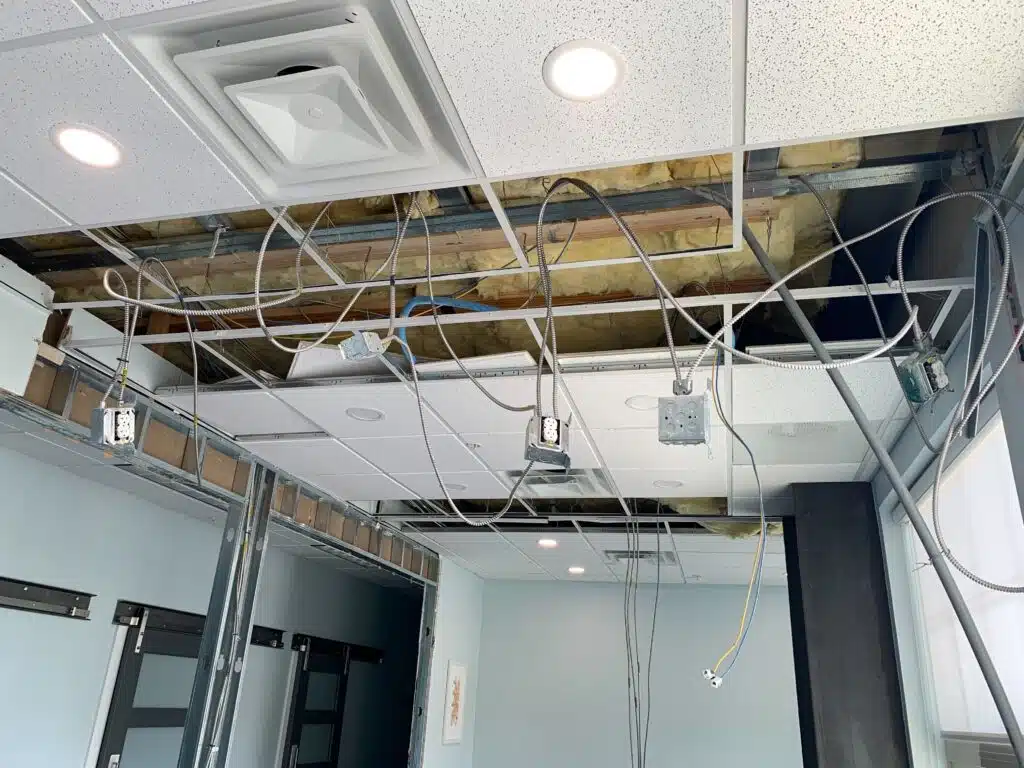
After: A Look at the Transformed Commercial TI Space
The moment we’ve all been waiting for! Behold the astounding transformation of this Orem, Utah, commercial TI space. The open-concept design, modern fixtures, and thoughtful finishing touches have brought this space to life.
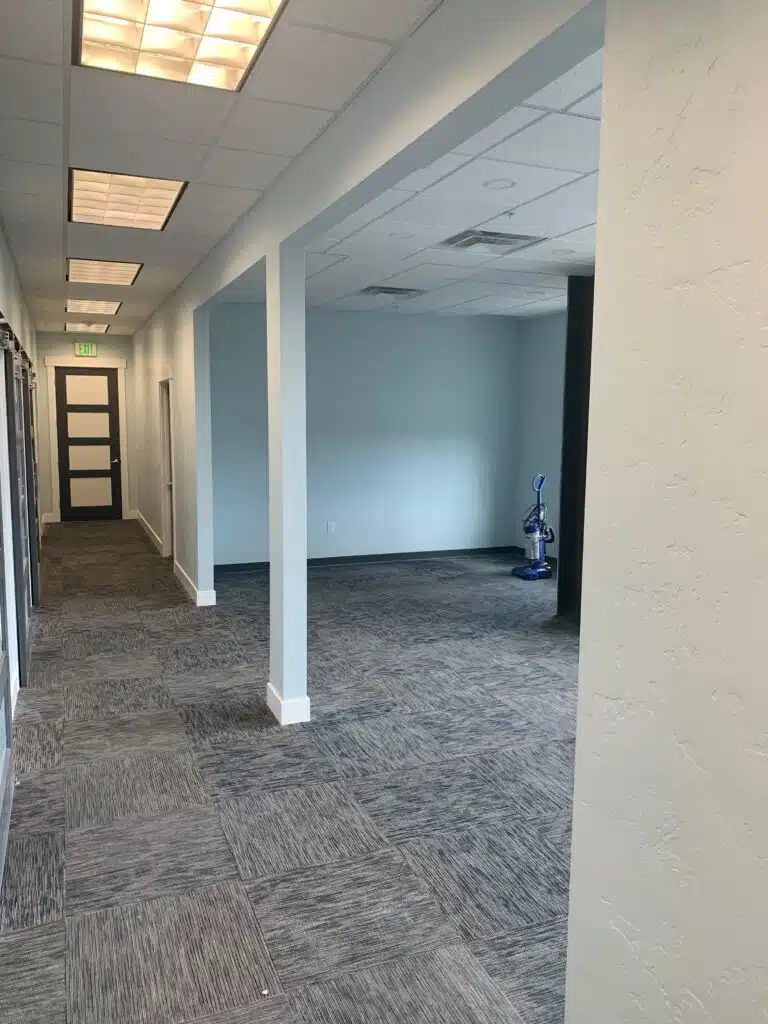
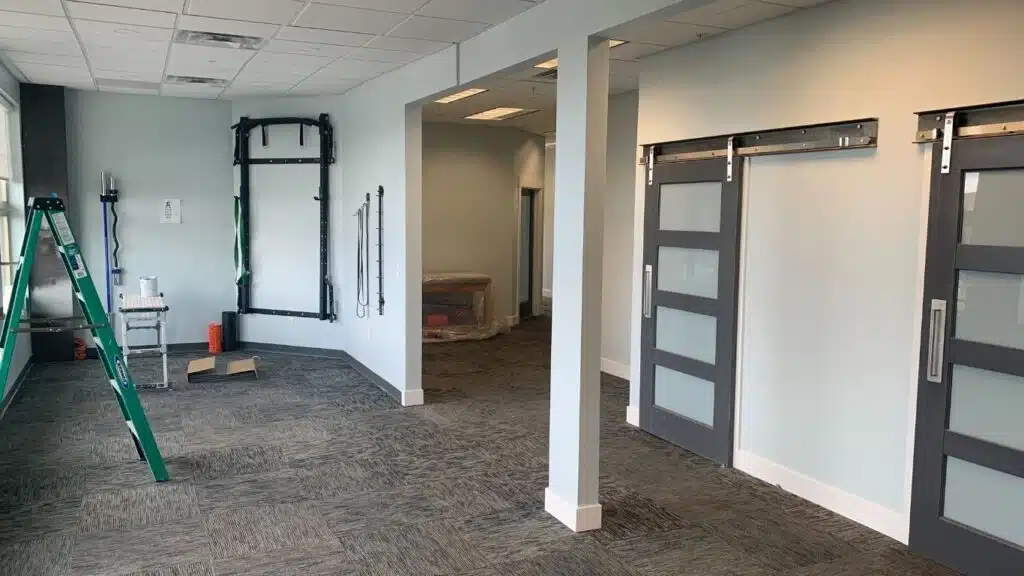
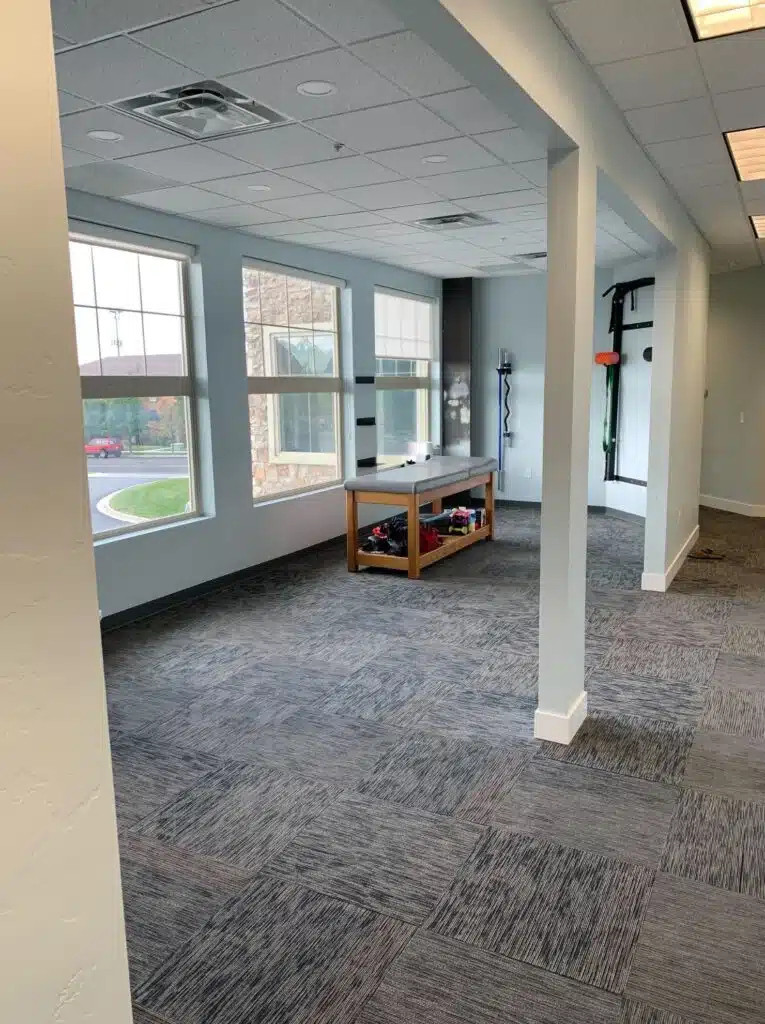
Ready to transform your own commercial TI project just like this? Allied Remodeling Contractors is here to make it happen!
If this remarkable transformation inspires you and you are eager to kickstart your commercial TI project, don’t hesitate to contact us. Our expert team at Allied Remodeling Contractors is ready to turn your vision into reality. Let’s create a space that exceeds your expectations!

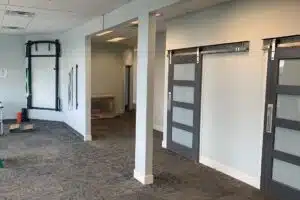
 Your Premier Roofer in Lehi, Utah, Presents a Stunning New Roof Transformation
Your Premier Roofer in Lehi, Utah, Presents a Stunning New Roof Transformation