Allied Remodeling Contractors recently completed a full remodeling job that included various upgrades and renovations throughout a home. The project consisted of five main areas: the downstairs bathroom, two living rooms, the front entry family room, the kitchen, and the stairs.
Starting with the downstairs bathroom, Allied Remodeling Contractors conducted a new rough and finish that measured approximately 11’x 3′-6″. We will also be installing new flooring in the addition and adjacent room. The renovation will aim to create a modern and comfortable space for the homeowner to enjoy.
The Bathroom Remodel Portion of this Home Remodeling Project
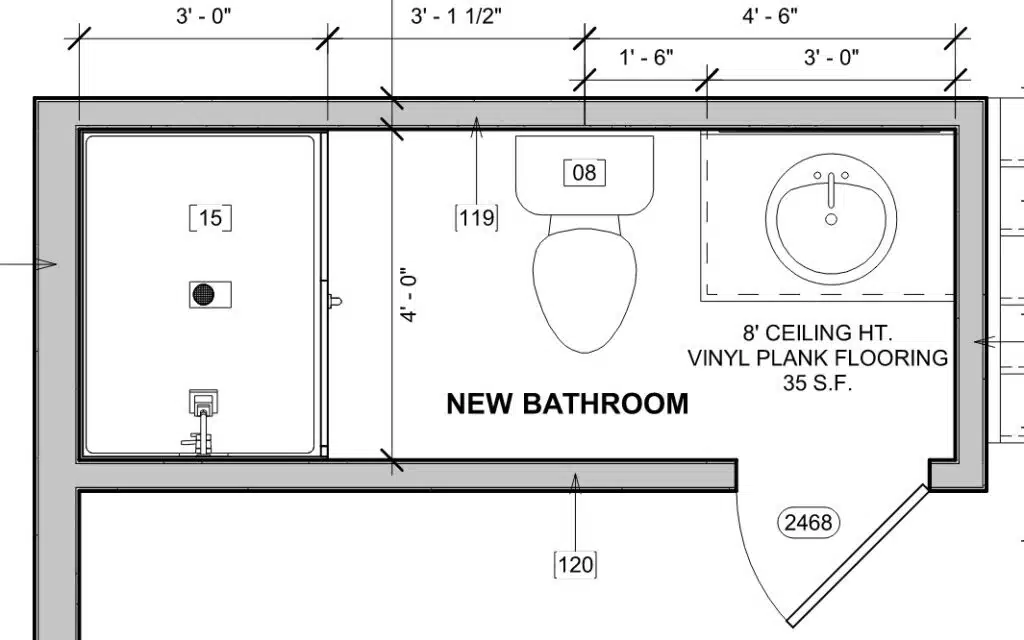
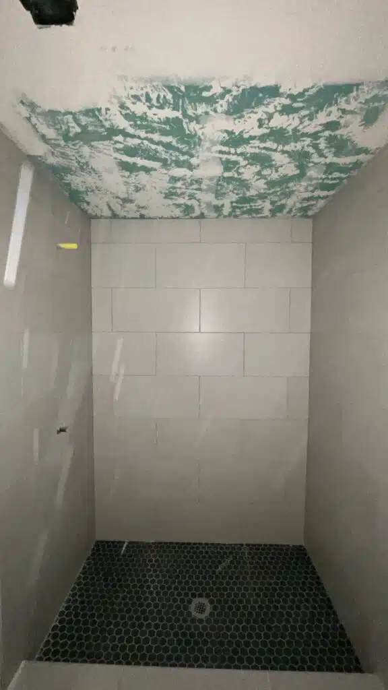
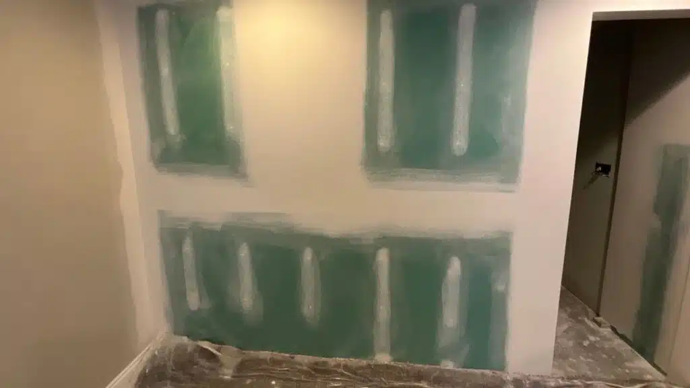
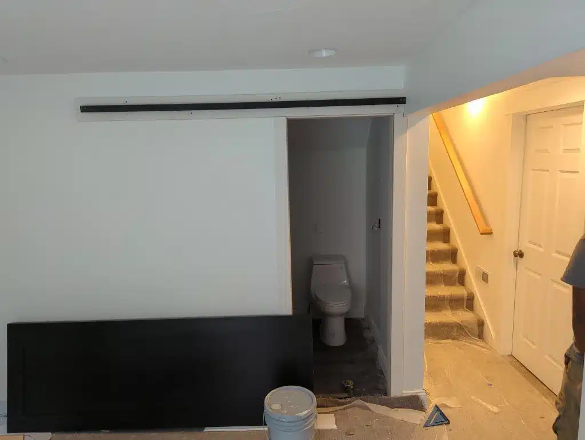
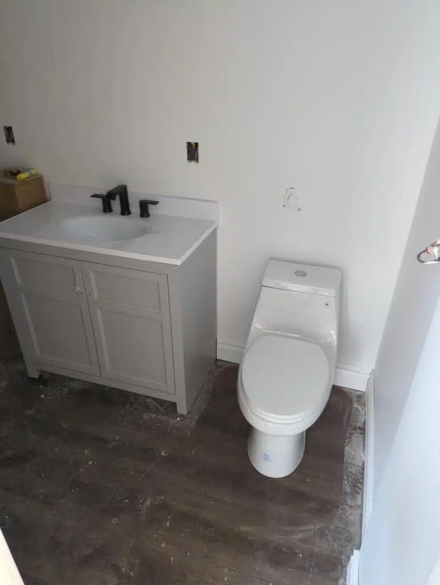
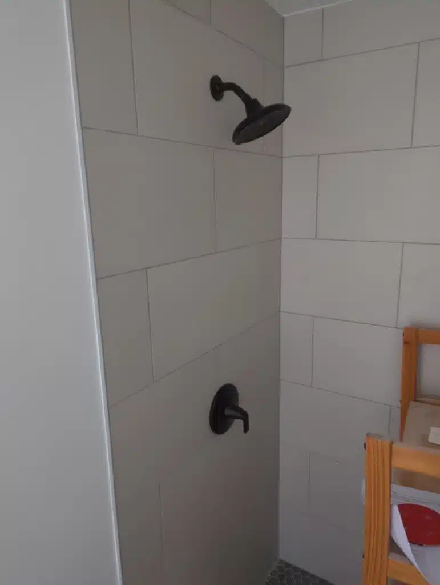
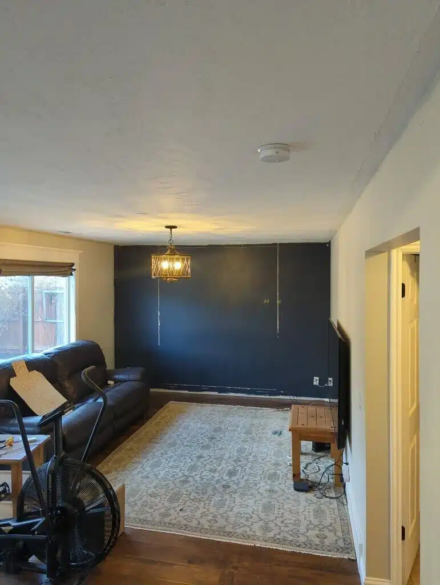
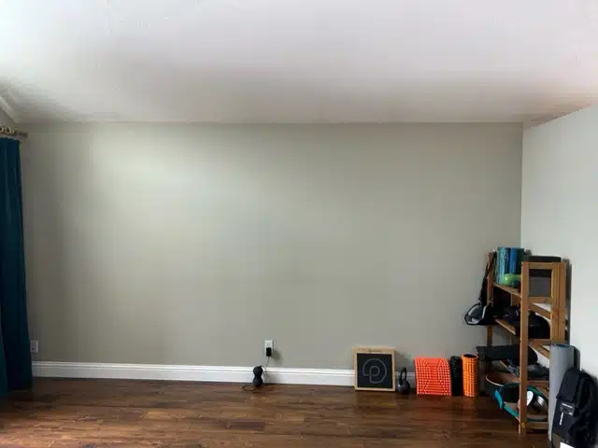
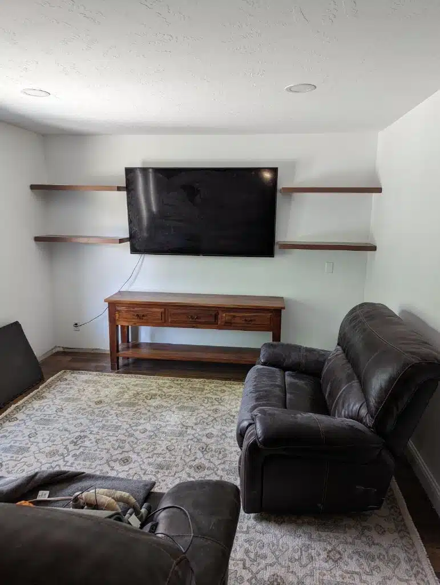
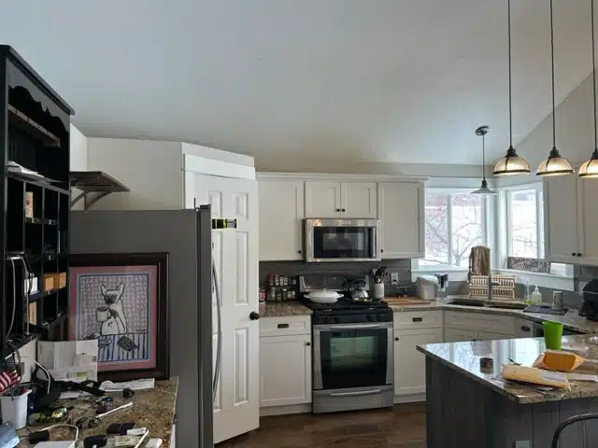
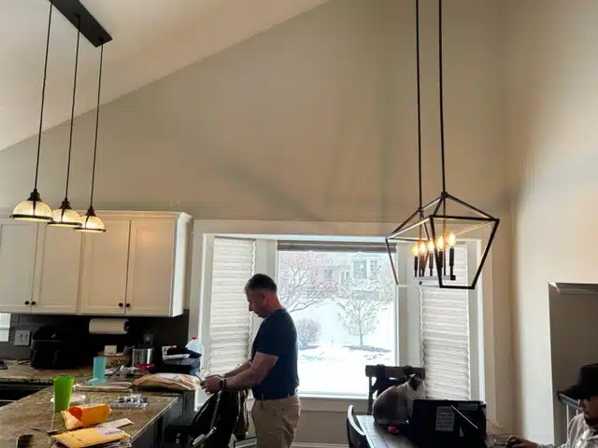
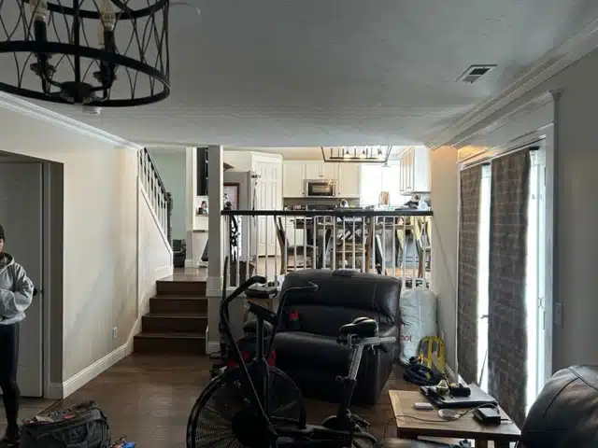
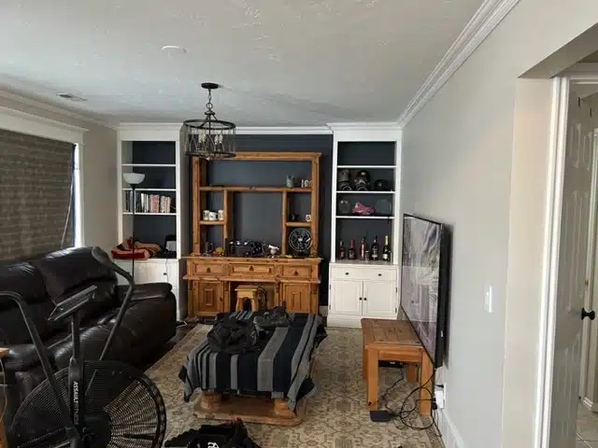
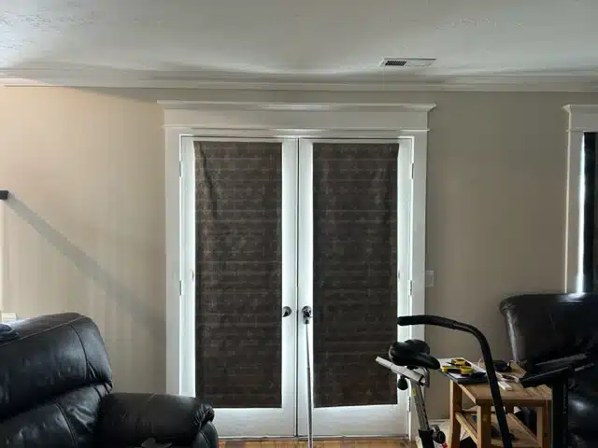
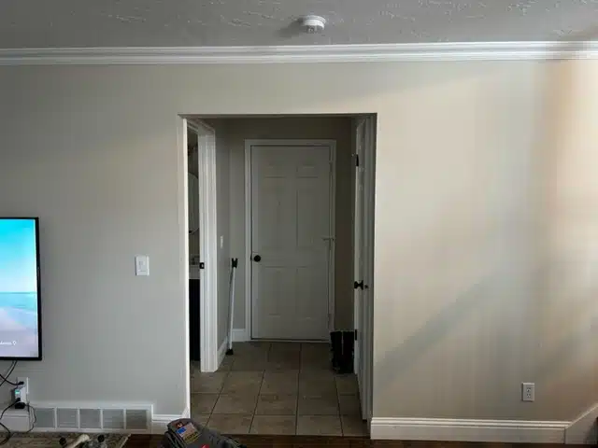
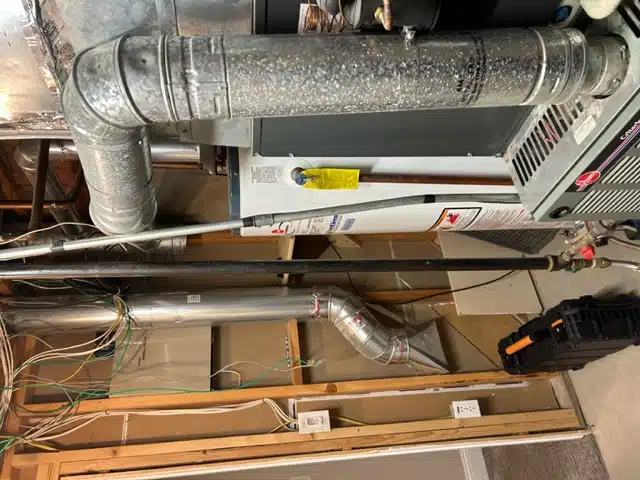
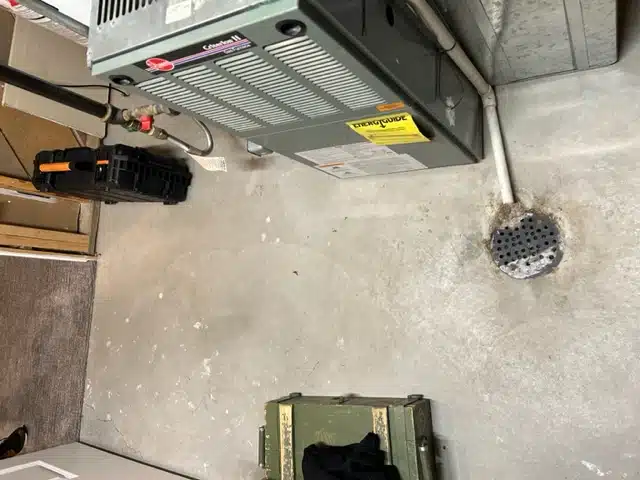
Stay updated on our exciting home remodeling project in Draper! We’re working on multiple areas of the house, such as the living room, front entry family room, kitchen, and stairs. The living room will feature 8 can lights and a wall-mounted TV outlet, while the front entry family room will have holes filled and walls and ceilings painted in white semi-gloss. In the kitchen, existing shelving will be removed, and new light fixtures installed. The walls and ceilings will also be painted in white semi-gloss, with a new steel handrail separating the kitchen and lower living room. The stairs will also receive a new steel handrail in black, and headers will be added throughout the home remodeling project. It will be a beautiful transformation you won’t want to miss.
Here is the Latest Update with Photos of the Stairs and Handrail Renovated and Installed in this Draper, Utah Home
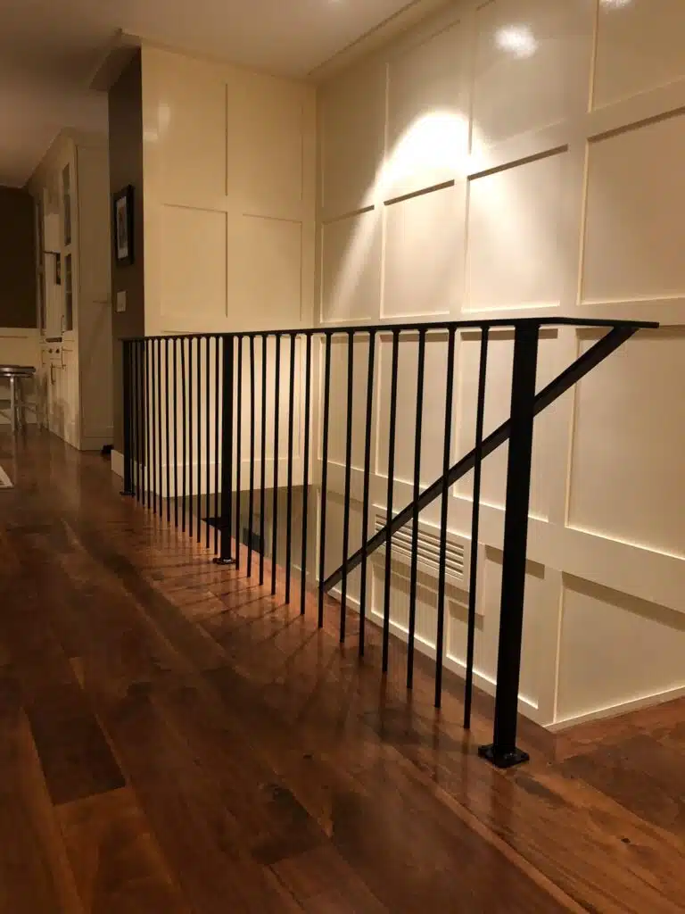
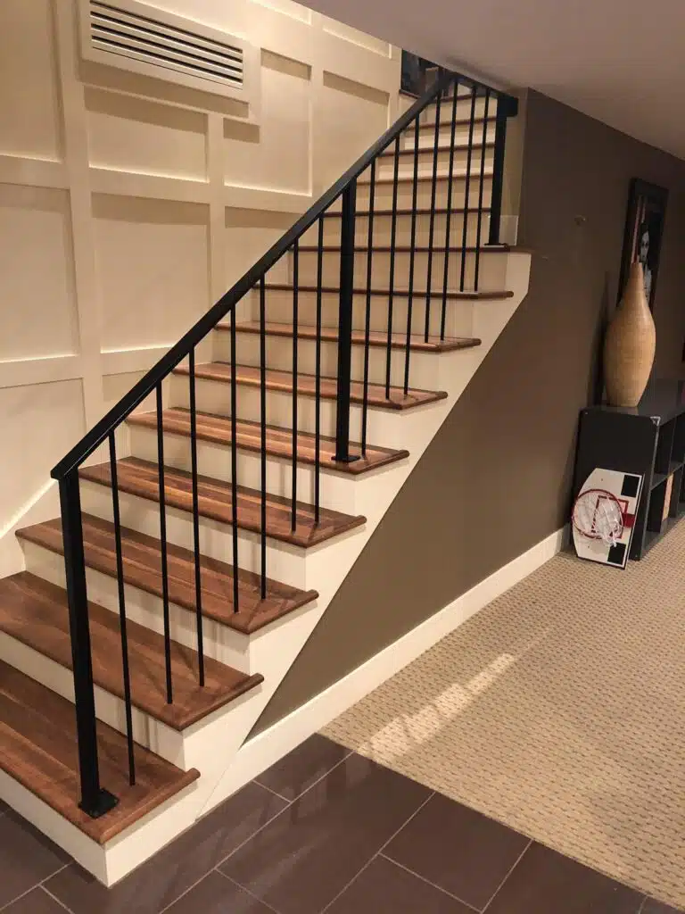
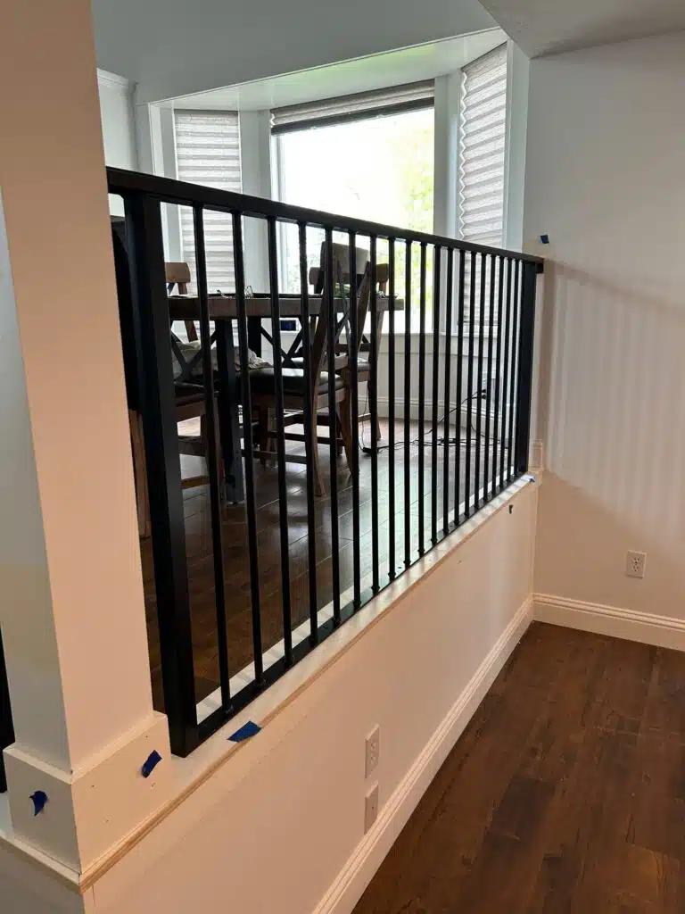
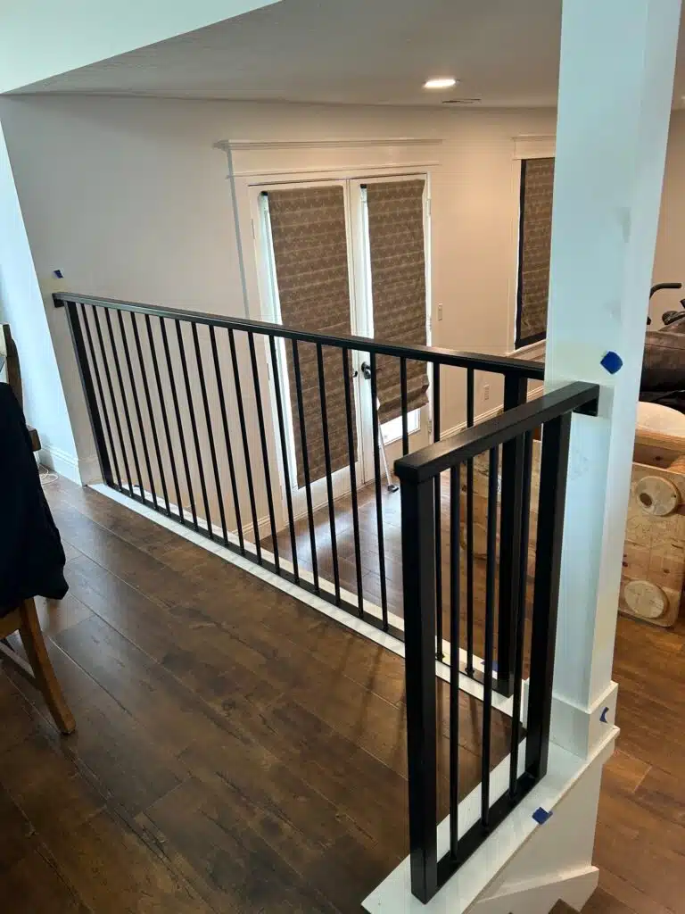
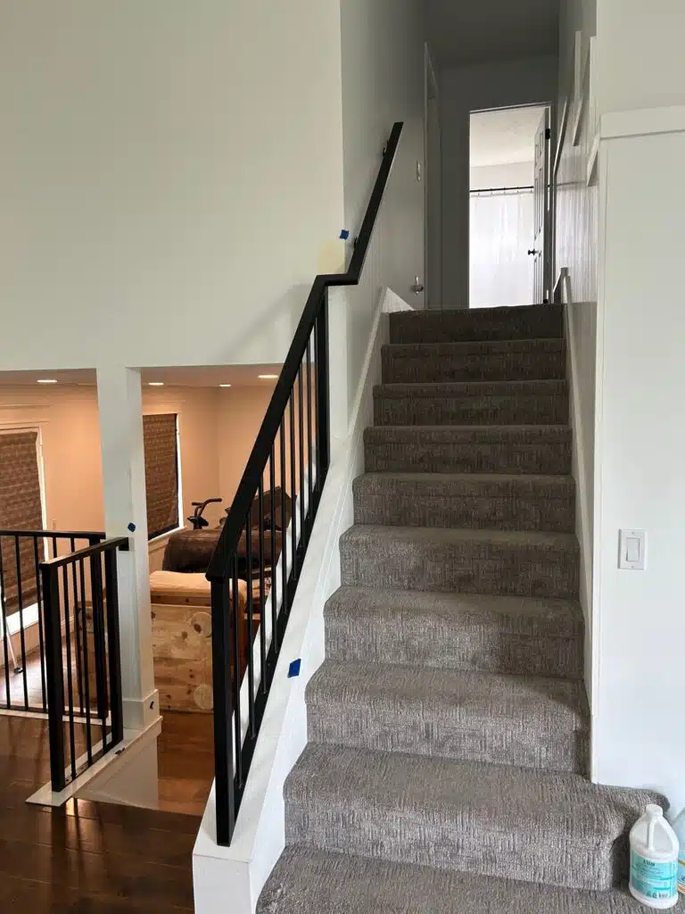
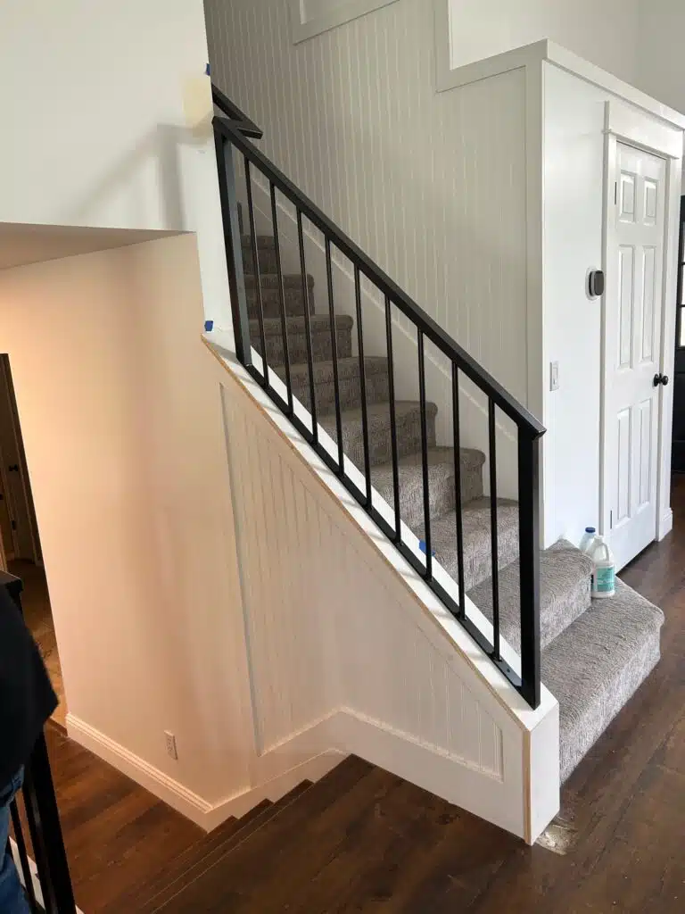
Start Your Own Home Remodeling Project with Allied Remodeling Contractors
Transform Your Draper Home Today!

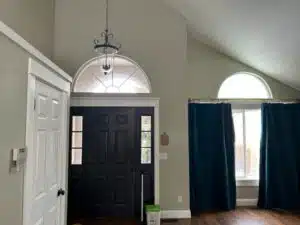
 Shower to Tub Conversion: Transforming a Lehi Bathroom
Shower to Tub Conversion: Transforming a Lehi Bathroom