A lot of people are familiar with the single-story home, but there’s another type of house that you may not have heard about: the split-level. The name “split level” comes from the fact that you can see two levels of a home at once. Split level homes are usually one story, but with an elevated part that’s on a different level than the rest of the house. The elevated part is usually what makes it a split-level, although there are some houses where there are multiple levels.
Split level homes can be found throughout the country, but they’re most common in areas that experience snowy winters. In these regions, it’s common for people to build their homes on sloped lots rather than flat ones so that snow doesn’t pile up around them. This design is also quite popular in areas where it rains frequently.
What are the Different Types of Split-Level Homes?
Split level homes can be slightly confusing because they vary so much in layout. For example, some have open space between floors, while others have a half-flight or full-flight of stairs separating them.
Let’s take a look at several types of split-level houses. They all share some common elements, but each has its own unique set of features.
The Standard Split-Level
The standard split level has an upper level with windows and an unfinished basement below it. It doesn’t have any steps to get from one floor to another, but there is an opening in the ceiling where it’s possible to see from one level to another. These spaces are usually separated by drywall with a hole for plumbing or ductwork.
A split-level home has at least two levels of living, which are divided by a half-flight or full-flight of stairs, and it usually has a split foyer entry.
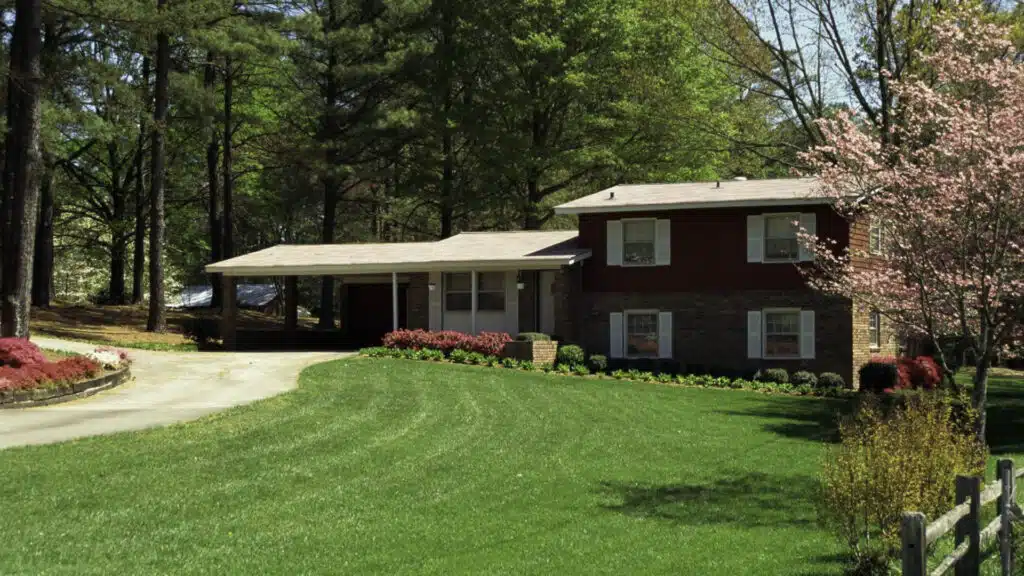
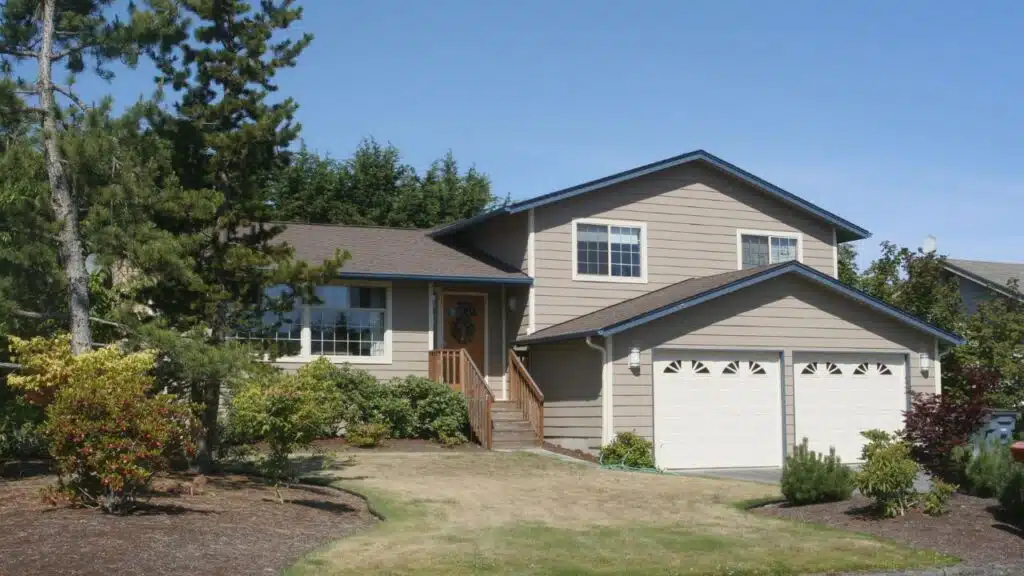
Bi-Level Home
A bi-level house is similar to a ranch house but with one major difference: it has two separate stories instead of just one upstairs and one downstairs area. This makes it easier for homeowners who have mobility issues, such as seniors or those with disabilities because there’s no need to climb stairs between floors. The main section of a bi-level home is one floor, but other parts of the structure are raised (usually the front part), so the floors are on different levels.
Back Split-Level
A back-split house has three floors — two floors upstairs and one floor downstairs. The ground floor often contains an entryway and one or two additional rooms, but no kitchen. Upstairs, there is usually a living room, dining room, and kitchen on one side of the building. The bedrooms on the other. This layout allows for a smaller yard, which can be helpful if you’re building in an urban setting.
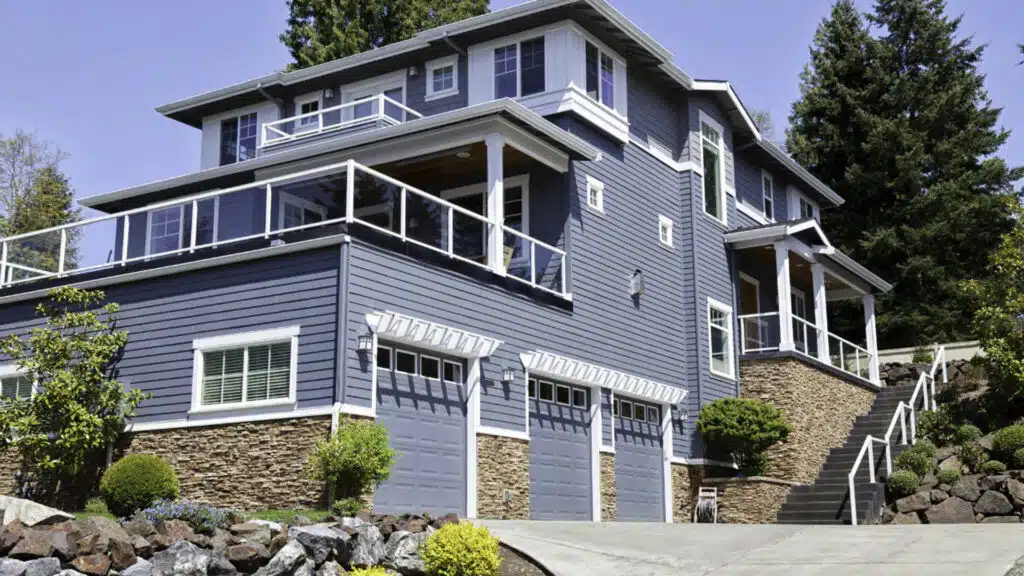
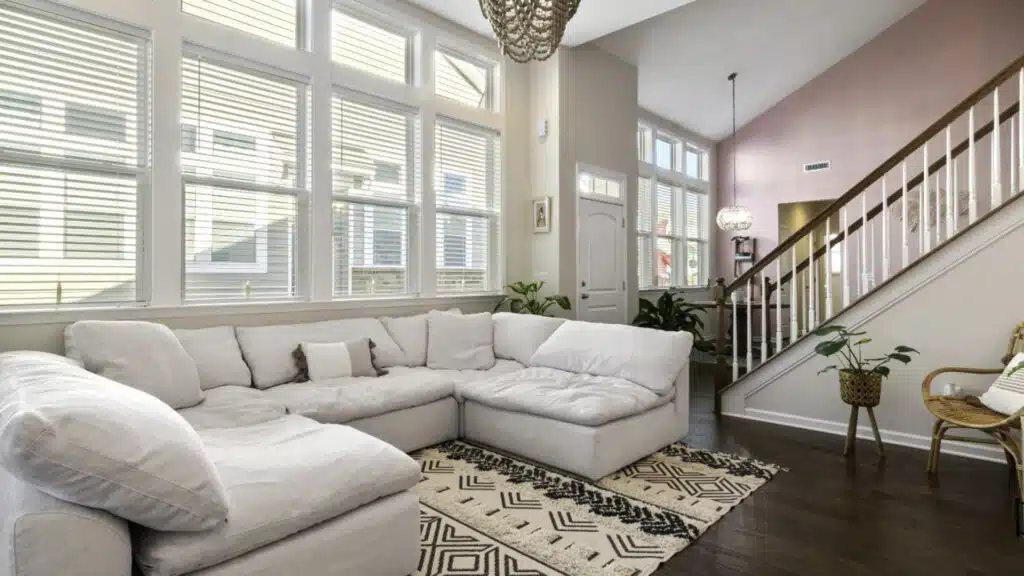
Stacked-Split
If you like the traditional split-level house but want the modern convenience and space efficiency of a townhome, then a stacked split might be for you. In this design, there is no lower level. You enter directly into the first floor by climbing stairs from ground level. The second floor (or “upper”) is entered through its own set of stairs at the opposite end of the house. Similar to a back-split, you have a master bedroom and bathroom on one side and a living room and dining room on the other. However, everything is stacked vertically instead of offset laterally. This means that each level’s layout can be identical, with all square footage available for living space (including the basement).
Can a Split-Level Home have a Walkout Basement?
The term “walkout” refers to the fact that you can walk directly out of the basement and onto an outdoor surface. And yes, a split-level home can have a walkout basement. Homes with walkout basements are often more popular in colder climates because they allow more natural light into the basement. They also provide more space for recreation. Due to the natural light, the space will feel more open. This makes an excellent place for a game room or office.
Hire a General Contractor to Renovate your Split-Level Home
A home renovation is one of the biggest and most important decisions you’ll ever make. You want something that will last, but also something that fits into your budget. By hiring a general contractor like Allied Remodeling Contractors in Lehi, Utah, you will ensure that your home renovation is done right!
As your general contractor, we will oversee the entire home renovation process. This means we will be in charge of choosing the right materials and contractors, making sure that everything stays on schedule and on budget. More importantly, we will handle any issues that may arise. Our team will work with you to design the perfect space and make sure that it is done properly. You’ll save time when you hire a general contractor because they’ll take care of all the details for you. They can also help guide you through the many options you’ll have to choose from.

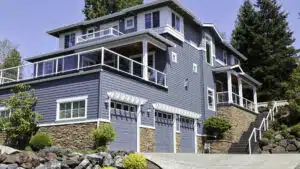
 How Can I Make My Bathroom Feel More Open?
How Can I Make My Bathroom Feel More Open?