Looking to transform your garage into a living space? There’s no need to be daunted by the prospect of a garage conversion. A garage is just another space to renovate, and it can be as simple or complex as you want it to be. But before you get started it’s crucial that you take some time to plan.
Here are some tips to help you get started:
1. Determine the condition of your garage
The first thing to do when planning a garage conversion is to get an overall picture of what you have to work with. Look at the condition of the walls, ceilings, floors, and roof. Are there any issues with the structure that you need to address? This step might sound like a no-brainer, but it’s important to know what’s going on before you start taking things apart.
2. Find out if you need permits to do the conversion.
Depending on where you live, this could be an issue. Your local building department should be able to tell you whether or not permits are required for projects like this one. If they’re needed, it’s best to get them before starting work so that everything goes smoothly during construction and there are no surprises later on down the road.
When you work with a general contractor like Allied Remodeling Contractors in Lehi, Utah, you do not have to worry about this step. We will ensure all permits are pulled and your garage conversion is done up to Utah home builder’s code.
3. Go through your stuff to make room for your garage conversion
Before you start looking at contractors or building your new garage, take an inventory of everything in your current garage. Then make some decisions about what can stay and what needs to go. If there’s anything you don’t need, sell or donate it. You’ll need the extra space for whatever you plan to do with the extra room.
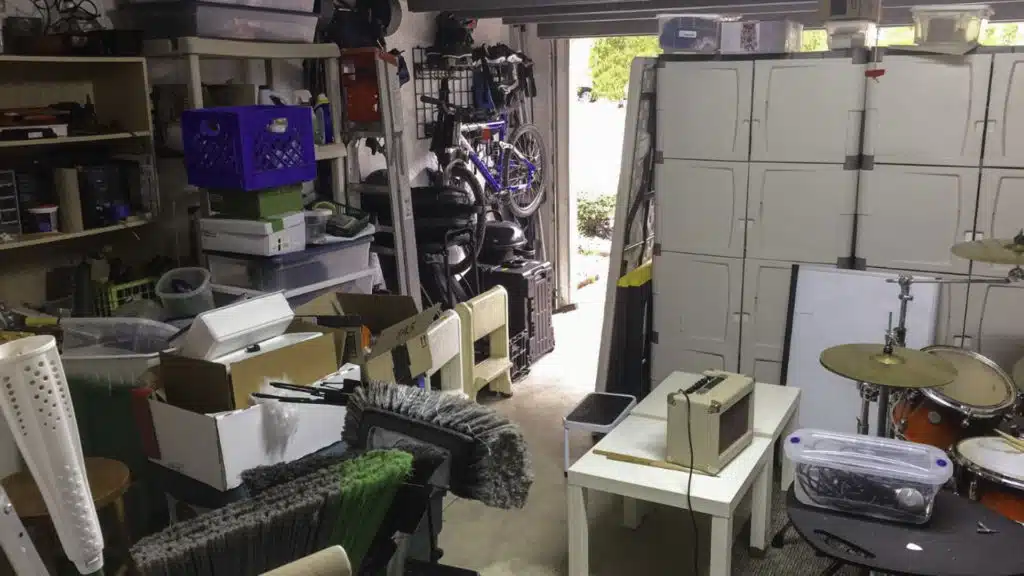
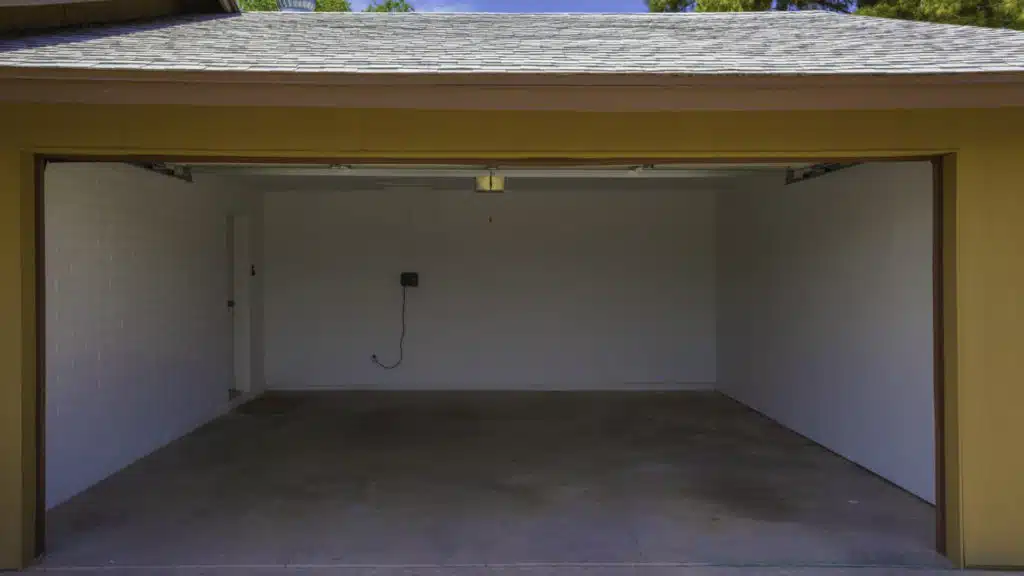
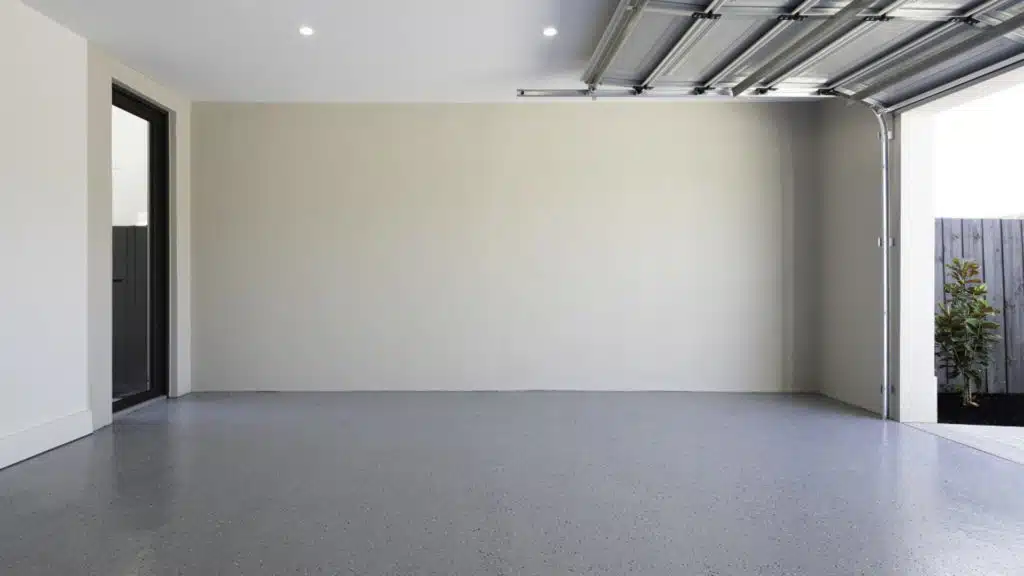
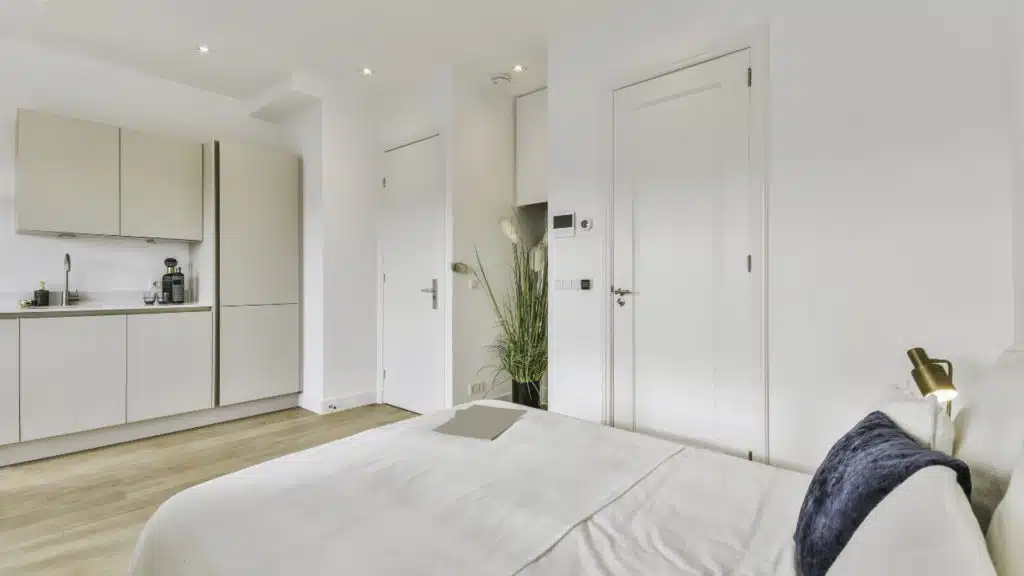
4. Map out a floor plan of the space you have available to work with
Once that’s done, it’s time to map out a floor plan of the space you have available to work with for your garage conversion. Do you have enough room for an open-plan kitchen? Will there be enough space for a bathroom? When creating your floor plan, think about how much storage space you may need as well as how many rooms and walls will be involved in the project.
Since most garages are attached to homes, consider whether or not you want them connected by doors or if they should remain separate spaces altogether. This will help determine how much insulation you need between them (if any) and where windows should go so that natural light can filter into both rooms easily.
5. Outline a budget for your garage conversion
Next, outline a budget for your project. This should include all costs related to converting the garage and building out its new interior.
You’ll want to think about how much money you’ll need for supplies and materials, along with any labor costs. Especially if you plan on hiring a general contractor. Make sure you have enough cash saved up before starting this project so that you don’t get caught short-handed halfway through.
6. Consider hiring a general contractor to make sure everything is safe and up to code
Once you have a budget, it’s time to consider hiring a contractor to make sure everything is safe and up to code. You don’t want any surprises when it comes time for your building inspector to approve your plans! This is where Allied Remodeling Contractors come in!
We will match you with the best general contractor for your garage conversion and will manage the job from start to finish to ensure your experience is unparalleled.
Hire Allied Remodeling Contractors in Lehi, Utah for your Garage Conversion
Garage conversions are a fantastic way to maximize the space in your home. Whether you want a luxurious master suite, a game room for the kids, or an apartment with a kitchen and bathroom, the experts at Allied Remodeling Contractors in Lehi, Utah can help!
We will handle everything from the remodel to electrical wiring and plumbing.
Call us today at (385) 412-8088 or fill out this form and let’s discuss your remodeling project!

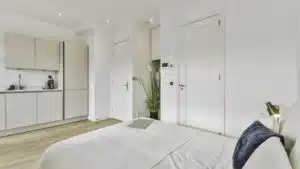
 How Would You Like to Live in a Modern Home?
How Would You Like to Live in a Modern Home?