Remodel Your Lehi, Utah Split Level House
A split-level house is the perfect home design for small lots and they work exceptionally well in hilly lots or ones that are narrow. What can make split-level houses a bit more difficult to renovate is that they generally don’t have a lot of square footage. As the style became extraordinarily popular in the 1940s and 1950s, many of these homes are older now and need to be updated. This is where a split-level remodel comes in.
The key to a great split-level remodel is finding a creative and experienced renovation contractor. Sometimes, with a split-level house, the only answer is a custom answer. It takes a skilled renovation contractor to achieve the desired results in such situations.
Remodeling a Split Level House in Utah
Remodeling is a huge undertaking, and it’s best to start with a plan. Below are some simple steps you can take to get the ball rolling on your split-level remodel.
Set Guidelines
Consider your needs. Are you looking for more storage space or to add a bedroom? Is your purpose an update so that your home doesn’t lose market value? The answers to these kinds of questions will help guide your home renovations. Once you know what you need it is time to set a reasonable budget. You don’t want to go overboard, but you also want to make sure you have enough money for the renovations that you want.
Get Creative
Form follows function in mid-century modern style. The split-level homes were initially meant to be divided into a less formal and more masculine lower level, a more formal and feminine mid-level, and an upper level for the master bathroom and bedrooms. While it is easiest to house mancaves and a family room on the lower level, with a sewing or craft room and living room on the mid-floor and the master bedroom on the upper level, it is not necessary to maintain the original form or function.
add an addition
If you are considering adding an addition you may want to start there first. By knocking down a wall or two our contractors can add anything you’d like, either up or out. Some of the more common addition projects homeowners request are master bedroom suites, sunrooms, kitchens, or even a garage! If you can visualize it we can almost certainly make it happen!
If you do decide to make additions outdoors, don’t forget to update your landscaping to bring it all together.
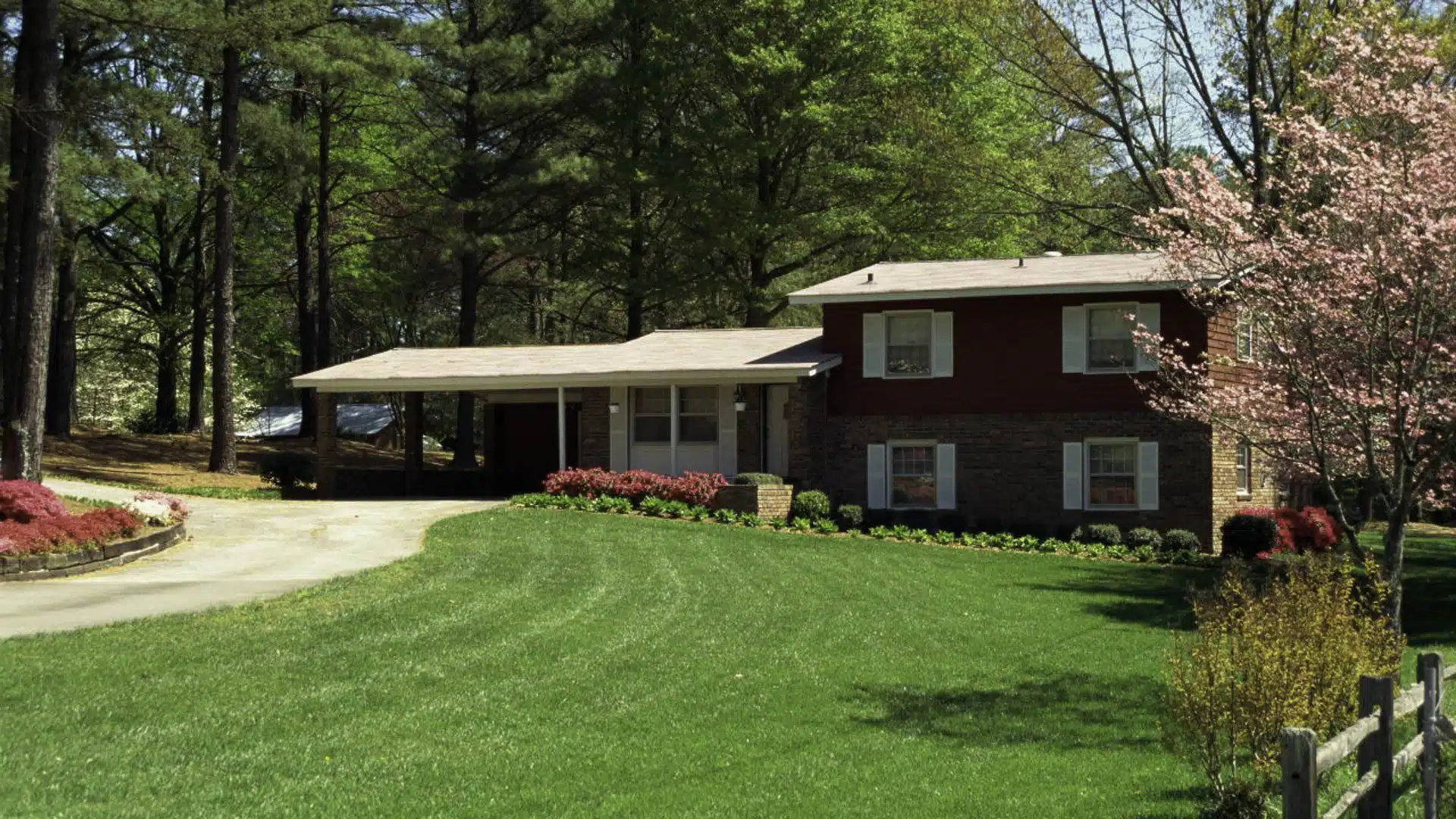
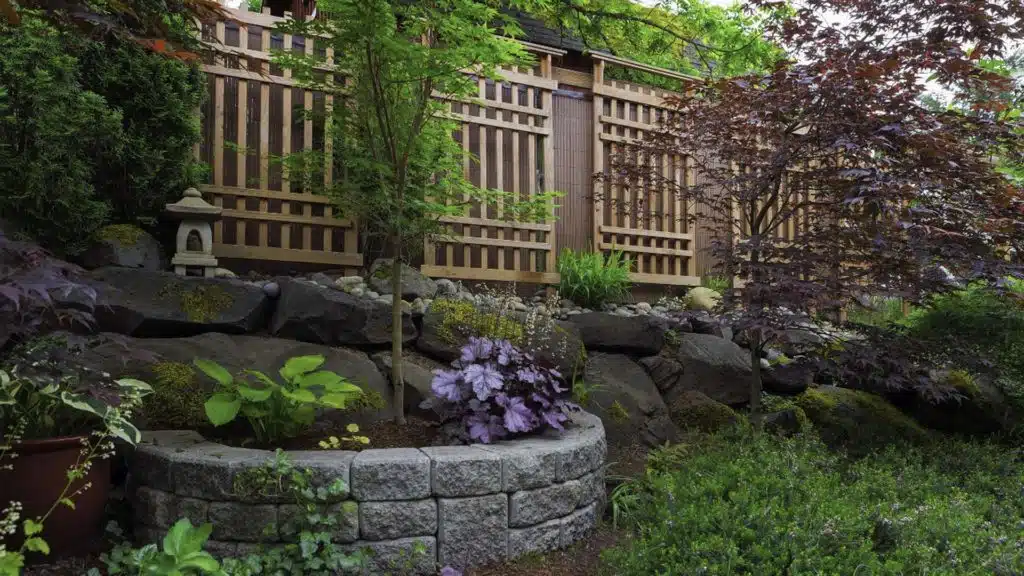
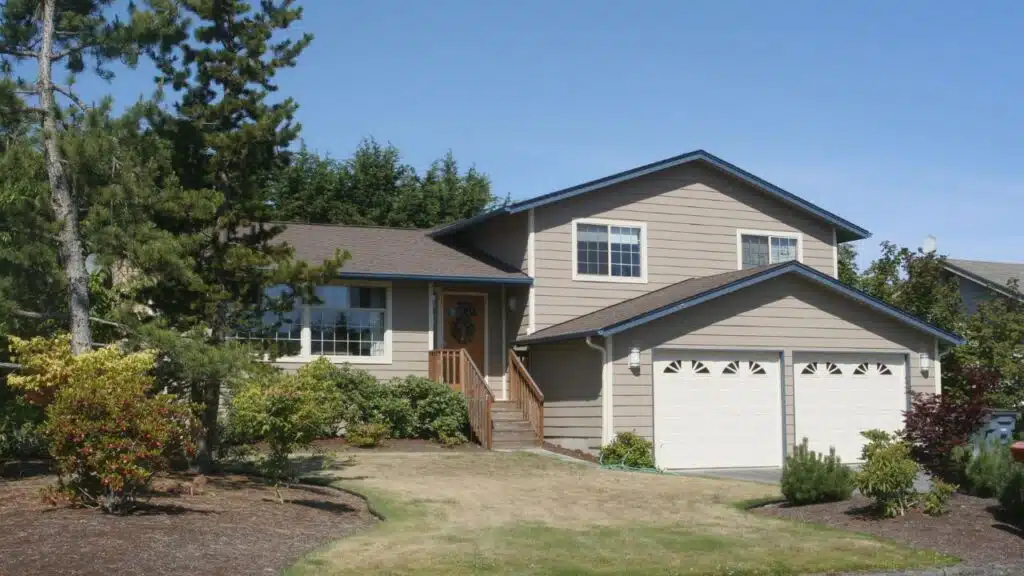
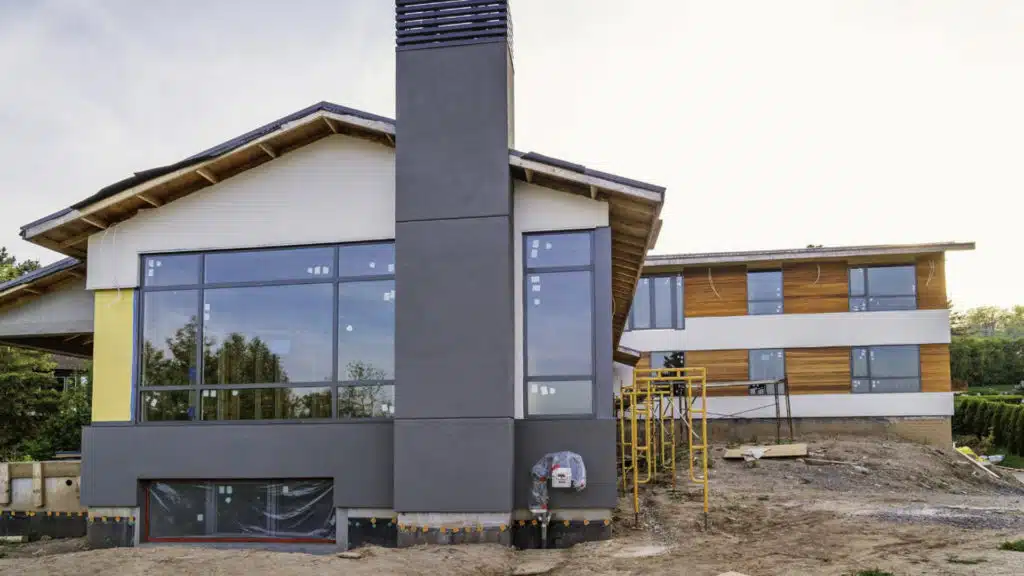
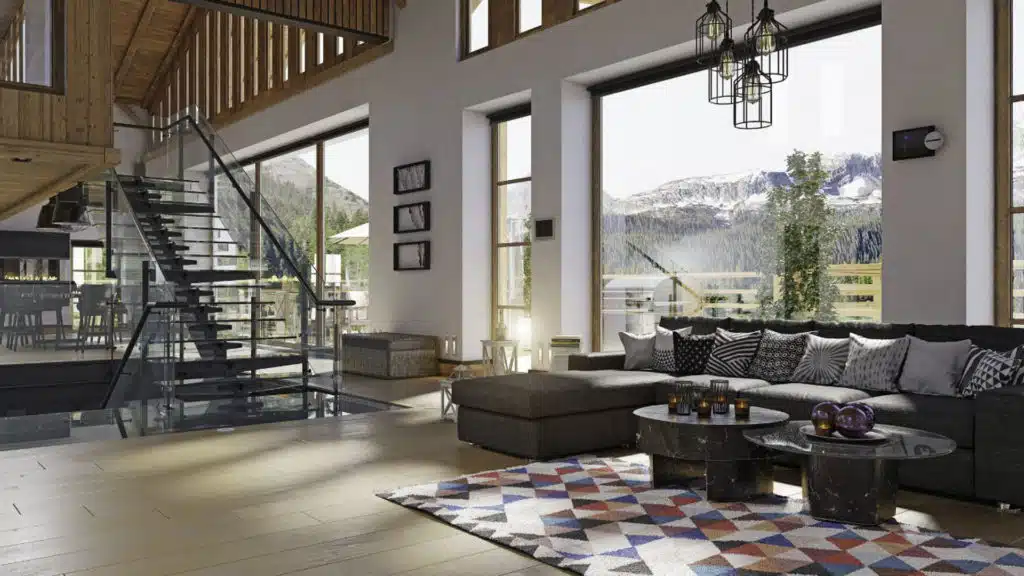
Research
It is fun and exciting to change the outer facade of your house. It is good to look around your own neighborhood for inspiration. If your home stands apart from the neighborhood in the wrong way, it could hurt your curb appeal.
Take lots of pictures of the things that you do and do not like. These will be great to share with your Allied renovation contractor. They will be able to help you determine what is and is not workable with your home and how much it might all cost.
Interior Design
The last step in your split-level house remodel should be the interior design. This style of home does well with an open design. Sometimes removing walls is the best option to eliminate small or stuffy rooms.
Bringing the outdoors inside, and blending the interior with the exterior was fashionable both at the time split-level homes were originally built and now, so it can be a great design element for you. It is best to keep clean lines and keep things uncluttered in smaller homes.
Schedule your Free Estimate
Hire a General Contractor
Once you have your vision in place for your split-level remodel it’s time to hire a general contractor (f you haven’t already). A home renovation is one of the biggest and most important decisions you’ll ever make. You want something that will last, but also something that fits into your budget. By hiring a general contractor like Allied Remodeling Contractors in Lehi, Utah, you will ensure that your home renovation is done right!
As your general contractor, we will oversee the entire process. This means we will be in charge of choosing the right materials and contractors, making sure that everything stays on schedule and on budget. More importantly, we will handle any issues that may arise. Our team will work with you from start to finish to ensure you are nothing but happy with your new split-level home.
A Split-Level House is Worth Remodeling
If you are looking for an excellent and creative remodeling contractor in Lehi, or Utah County who can make the absolute most of your split-level house, contact Allied Remodeling Contractors!
You can count on our renovation contractor and crew to answer any questions you may have about your project. So what are you waiting for?! Give us a call today at (385) 412-8088 and let’s get started on the home of your dreams!
We also offer free estimates so it will cost you nothing to have us come out and assess your project.
